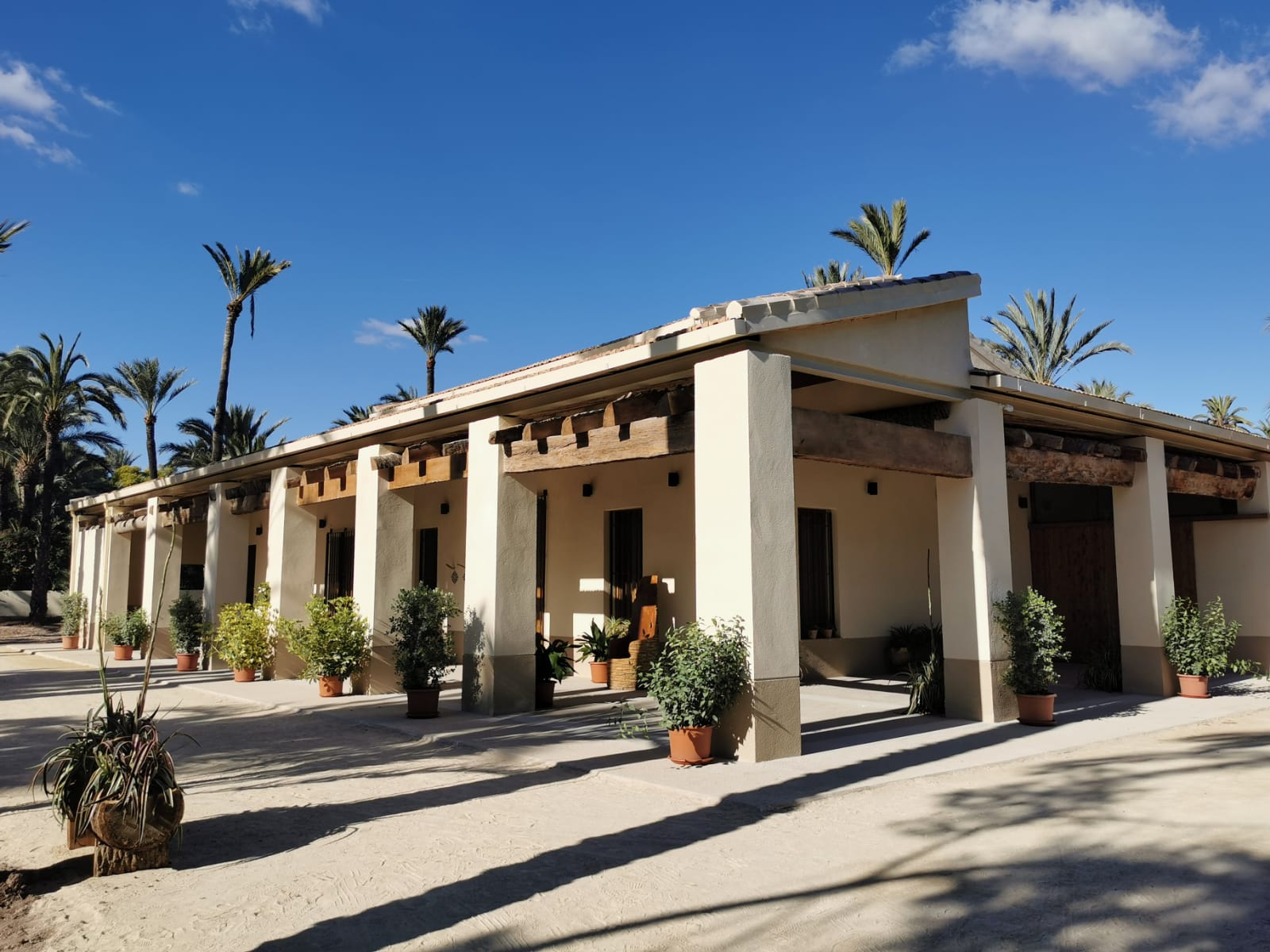HORT DELS PONTOS
Location
The orchard, located within the Palmeral Route and part of the Palmeral Path PR-CV 439, is part of the Historic Palm Grove of Elche, declared a UNESCO World Heritage Site. Within it, you can find the oldest traditional orchard house in the city.
The building was constructed in 1900 and serves as an example of the common traditional dwelling found in the rural areas of Elche. It is a single-family farmhouse with origins in the Arab alquerías. This house was closely linked to agricultural activities, particularly the traditional cultivation of palm trees in the orchard of the same name where it is situated.
Constructed with local materials such as limestone, sandstone, adobe, plaster, and beams of olive, palm, and reed wood, its layout follows the classic design of Elche’s rural houses, with a rectangular plan and a central courtyard dividing the front, used for living quarters, from the back, designated for stables, warehouses, etc. The extensive main facade stands out, consisting of a covered porch. The total area of the house is 366.24 m2, with 80.92 m2 designated for the porch.
The Project
The aim of the project has been the rehabilitation and enhancement of both the house and the Hort dels Pontos.
A multifunctional program has been developed utilizing all spaces within the existing two-story house (ground floor and first floor). On the ground floor of the main building, there are a main exhibition and reception room, multipurpose rooms, an old pantry, and a stable (integral to the exhibition itinerary), kitchen, gender-segregated restrooms, and a restroom for people with reduced mobility. Both existing courtyards and the south-east oriented porch are preserved. In the annexed building, a warehouse supporting the exhibition spaces of the main building is located. On the first floor, there is an office for meetings, a rest area, and a multipurpose exhibition room. Changes to the current house layout have been minimal and primarily reflect the need to provide the building with essential services for the proper functioning of the exhibition program. The main entrance to the house is through the south porch, with an alternative entrance also located in this porch. Access to the first floor is through a staircase situated in a inner courtyard.

General Information
Visit Type: Museums – Elche Palm Grove
From Tuesday to Sunday, from 10:00 a.m. to 2:00 p.m., holidays included.
December 24th and 31st are holidays. Closed on December 25th and January 1st.
Entrance €1.
Contact Information
Address: Camino de la Almazara, 3
Postal Code: 03203
Phone: 96 665 80 74
Share
[ssba]
